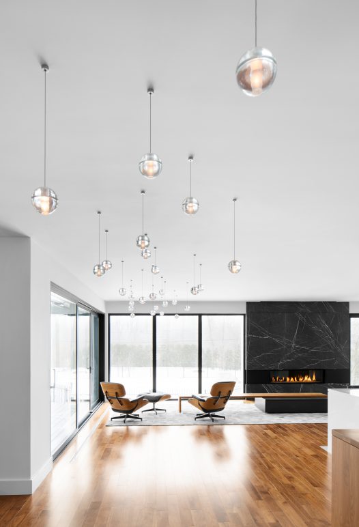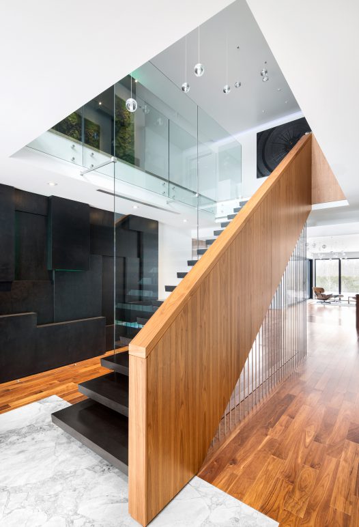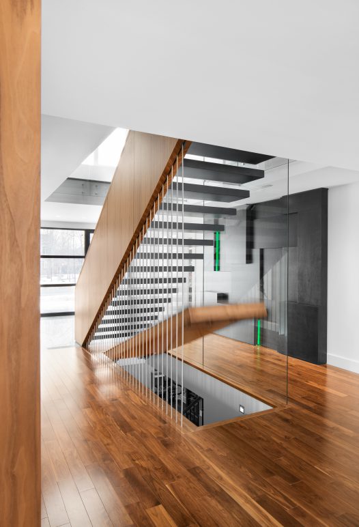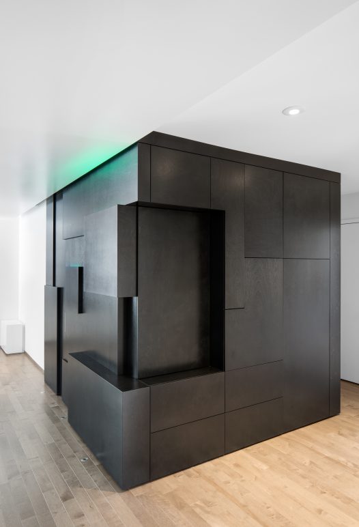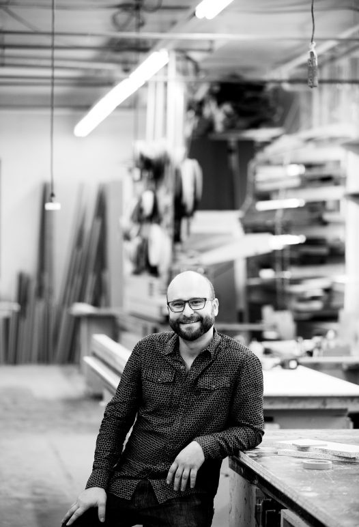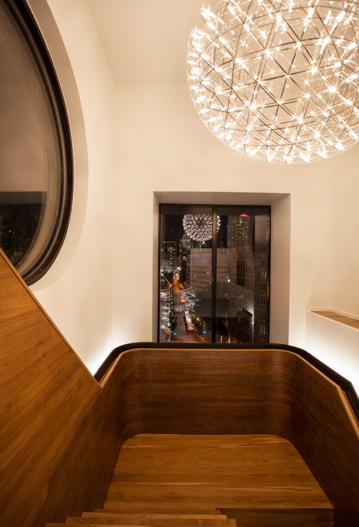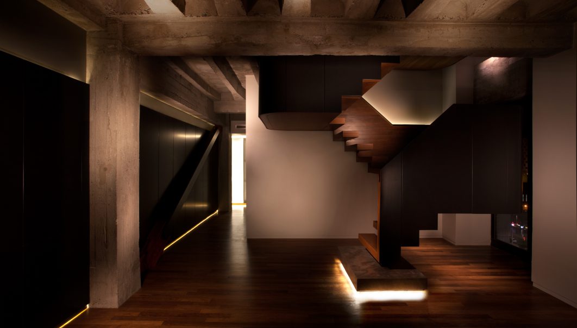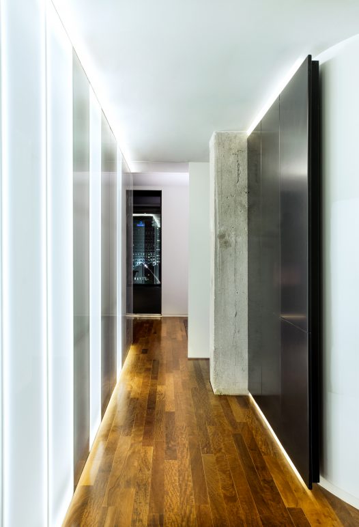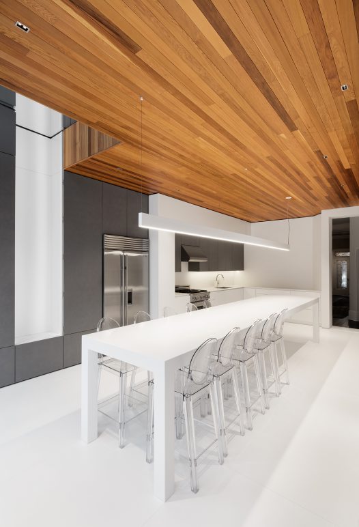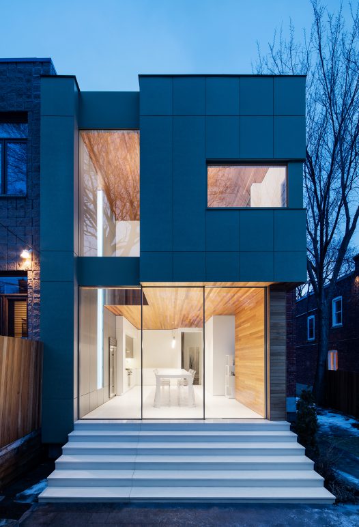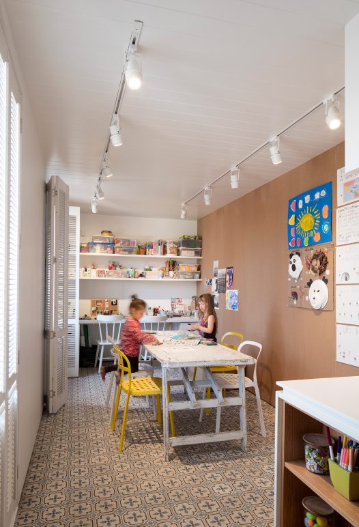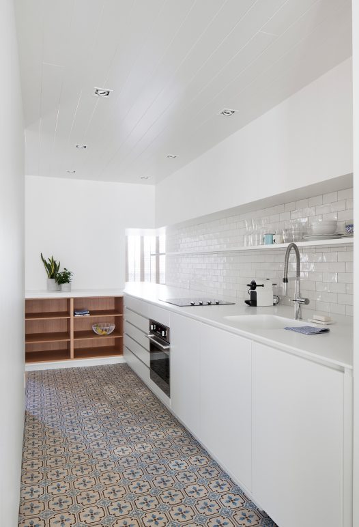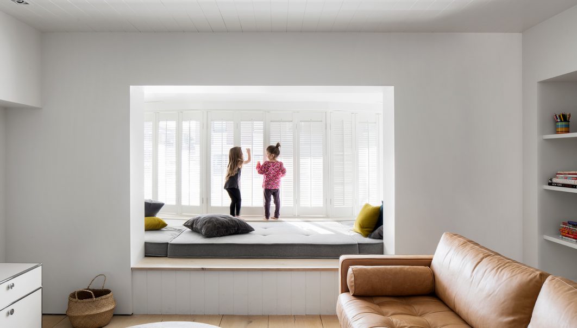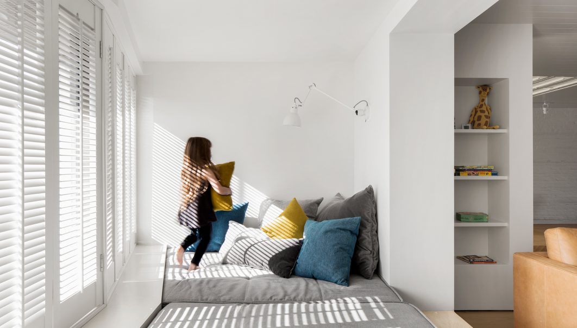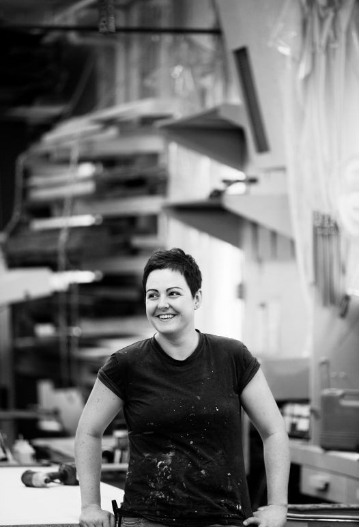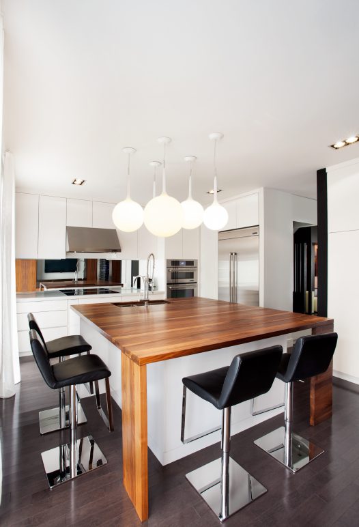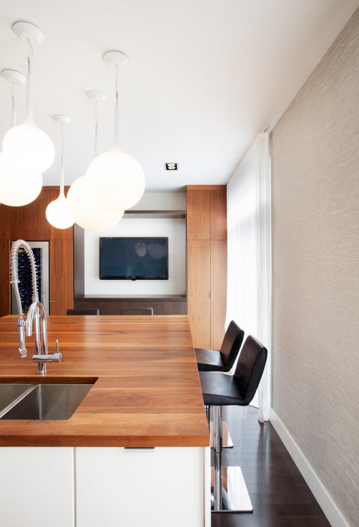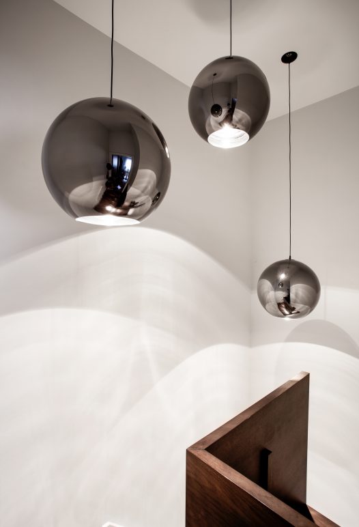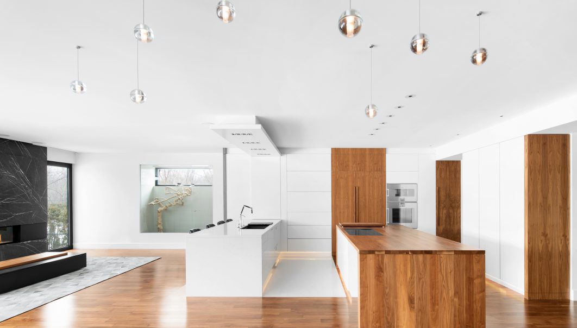
Project B
Uniting esthetics and cutting-edge technology, the kitchen’s design was planned down to the smallest detail. Visible hardware was used sparingly, for example, and a quiet, automated opening and closing mechanism was installed on drawers and cabinet doors. Most appliances are concealed to preserve the space’s minimalist look, and the lines of the flooring extend all the way to the kitchen island and refrigerator door. The solid wood island is equipped with a built-in stovetop activated by touch controls (no buttons are visible). A retractable range hood is hidden in the counter when not in use, which is common sight today but nothing of the sort existed in 2012; La Clef de voûte was the first North American business to introduce these systems. This innovative project also includes a kitchen nook fitted with a charging port for the robot vacuum, storage space with large, quiet sliding panels, a projector concealed in the drop ceiling and a hidden counter extension with automated deployment.
Entrepreneur Sodero




